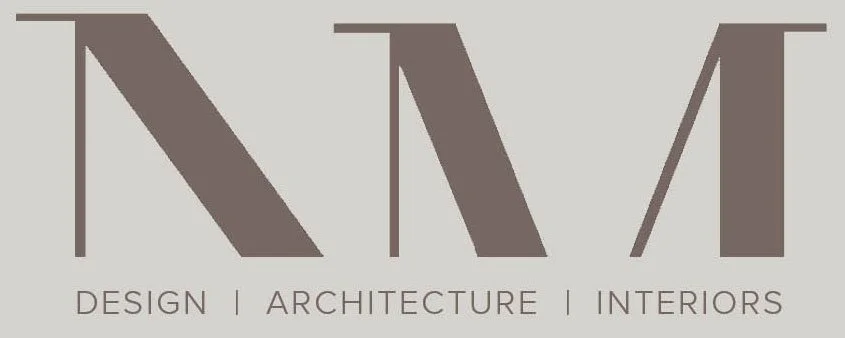Heritage Specialist Architects – Combining Old and New
Why we do, what we do
Old buildings carry weight. They hold memories, craftsmanship, and character that newer structures sometimes miss. But here’s the challenge: how do you respect heritage while making spaces that fit today’s way of living? That’s where we come in.
At NM Design, we’ve built a reputation for combining the rich fabric of heritage architecture with contemporary design across the Southwest of WA. From Margaret River cottages and Boyanup mudbrick to Fremantle limestone terraces, our approach balances preservation with modern comfort.
The Balance of Past and Present
What “Heritage Expertise” Really Means
Heritage architecture isn’t about freezing time. It’s about understanding what makes a building special—whether it’s stonework, jarrah beams, or simple proportions—and then understanding conservation principles as well design techniques to know how to adapt and modernise.
We ask ourselves:
• What needs to be conserved?
• Where can we introduce contrast to highlight old and new?
• How will this space work for families, businesses, or communities today?
We believe this is how we create timelessness, by balancing the old and new.
Examples Across the Southwest
Margaret River & Augusta
Heritage here often takes the form of early homesteads and worker cottages. The main street of Margaret River also holds some key heritage buildings, one of our projects has included the Margaret River Tuck Shop 2020 restaurant fit-out.
Bunbury, Busselton, Bridgetown, Donnybrook & Nannup
There are strong examples of heritage buildings throughout these areas. We are pleased to be working on the former Terminus Building in Bridgetown which currently is used as the Bridgetown Community Hub Centre.
Perth Metropolitan
We’re currently working on several projects in Fremantle, including a residential extension to a c.1920s inter-war bungalow, and conservation and design upgrade works for a c.1890s limestone terrace near Monument Hill.
Our Design Principles
When heritage meets new design, we follow three guiding principles:
1. Respect – Acknowledge the original fabric of the building.
2. Clarity – Don’t blur old and new. Let each tell its story.
3. Functionality – Homes and workplaces need to work for real life, not just look pretty.
A Bullet-Point Snapshot of Our Process
• Site and heritage assessment. This includes assessing and preparing Heritage Reports.
• Discussions with local councils and heritage officers
• Concept designs showing old and new clearly distinguished
• Detailed drawings for approvals and construction.
• Regular on-site reviews to make sure nothing is lost in translation
The Practical Side of Heritage Work
Approvals and Permits
Working on heritage buildings often means navigating planning approvals. Councils across WA—whether in Busselton, Bunbury, or Fremantle—require heritage impact statements and careful documentation. We are also experienced a liaising with the Department of Planning Lands and Heritage (Heritage Council WA) on State Heritage places. We manage everything, so you don’t get stuck in red tape.
Building Documentation
We prepare full architectural documentation that sets out construction details, material use, and finishes—so builders know exactly how to handle heritage fabric and where new design takes over.
Why Blend Old and New?
Heritage projects aren’t just about aesthetics. They also:
1. Strengthen community identity.
2. Reduce waste by reusing existing buildings.
3. Add long-term value—buyers often love homes with history.
And let’s be honest, there’s something special about sitting in a light-filled extension while still touching a 100-year-old brick wall. It’s an experience you just can’t replicate with new builds alone.
Let’s Talk About Your Heritage Project
Whether you’re in Margaret River dreaming of a respectful renovation, in Bunbury considering a heritage-listed home, or in Fremantle exploring adaptive reuse, NM Design is here to help.
We bring together heritage expertise and contemporary design thinking, so your project feels both authentic and practical.
So, what’s next? Reach out. Let’s see how your story—past and present—can shape a building worth keeping.
